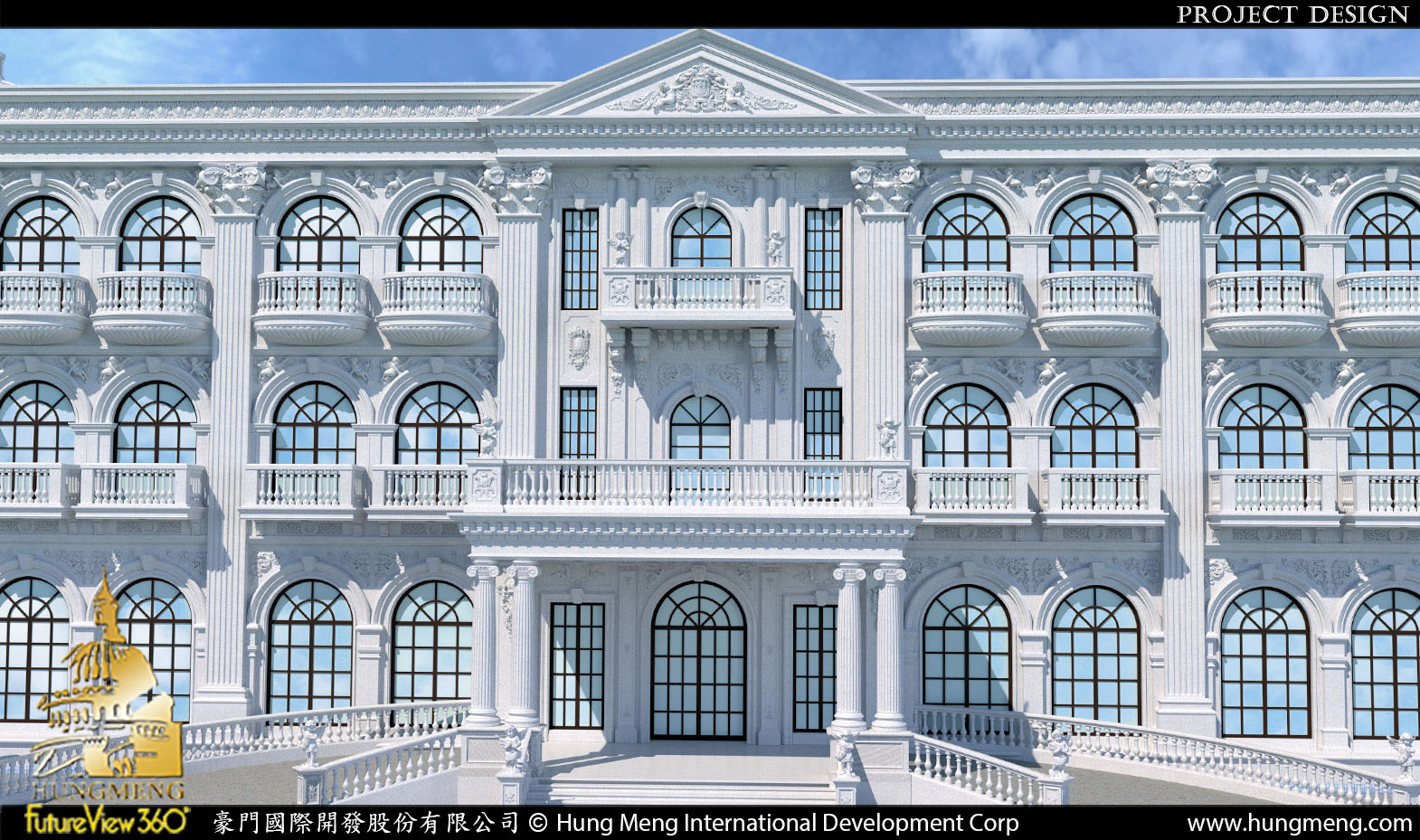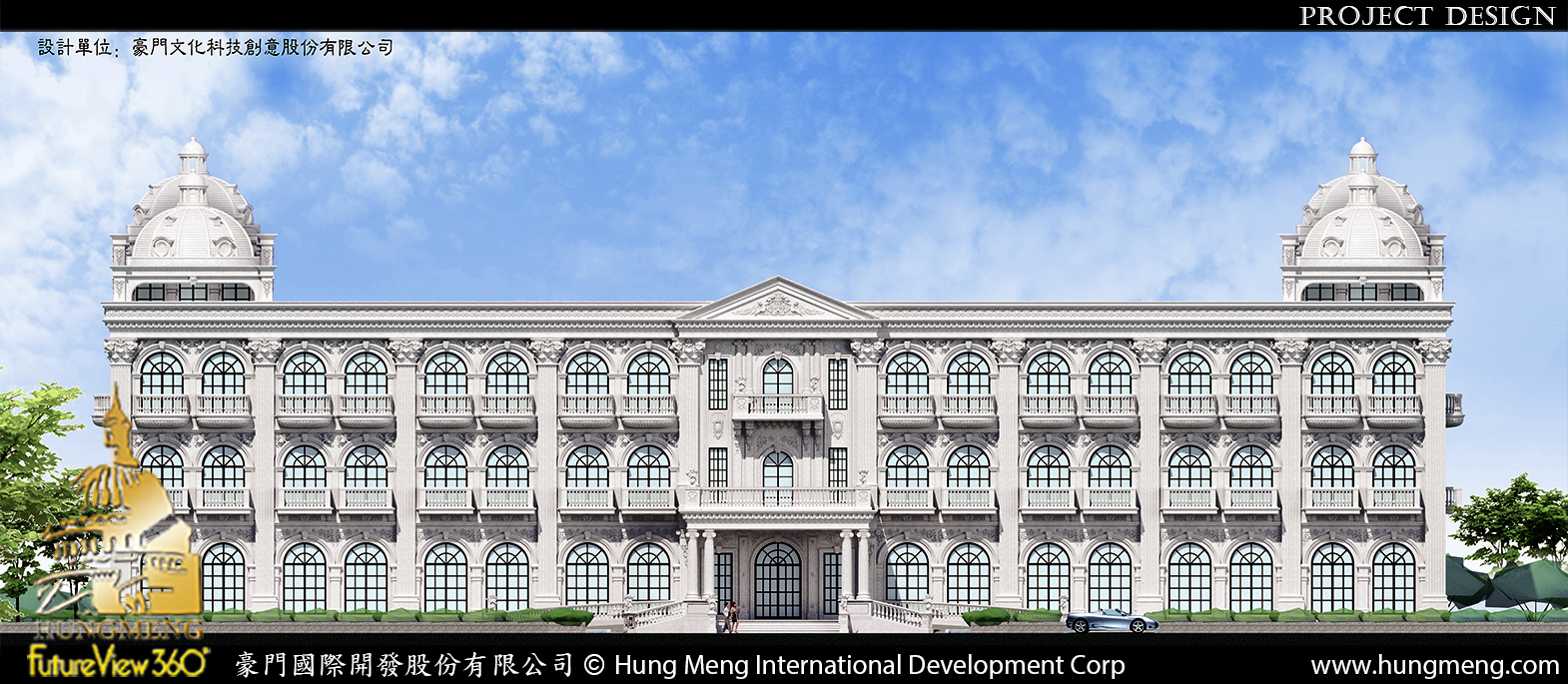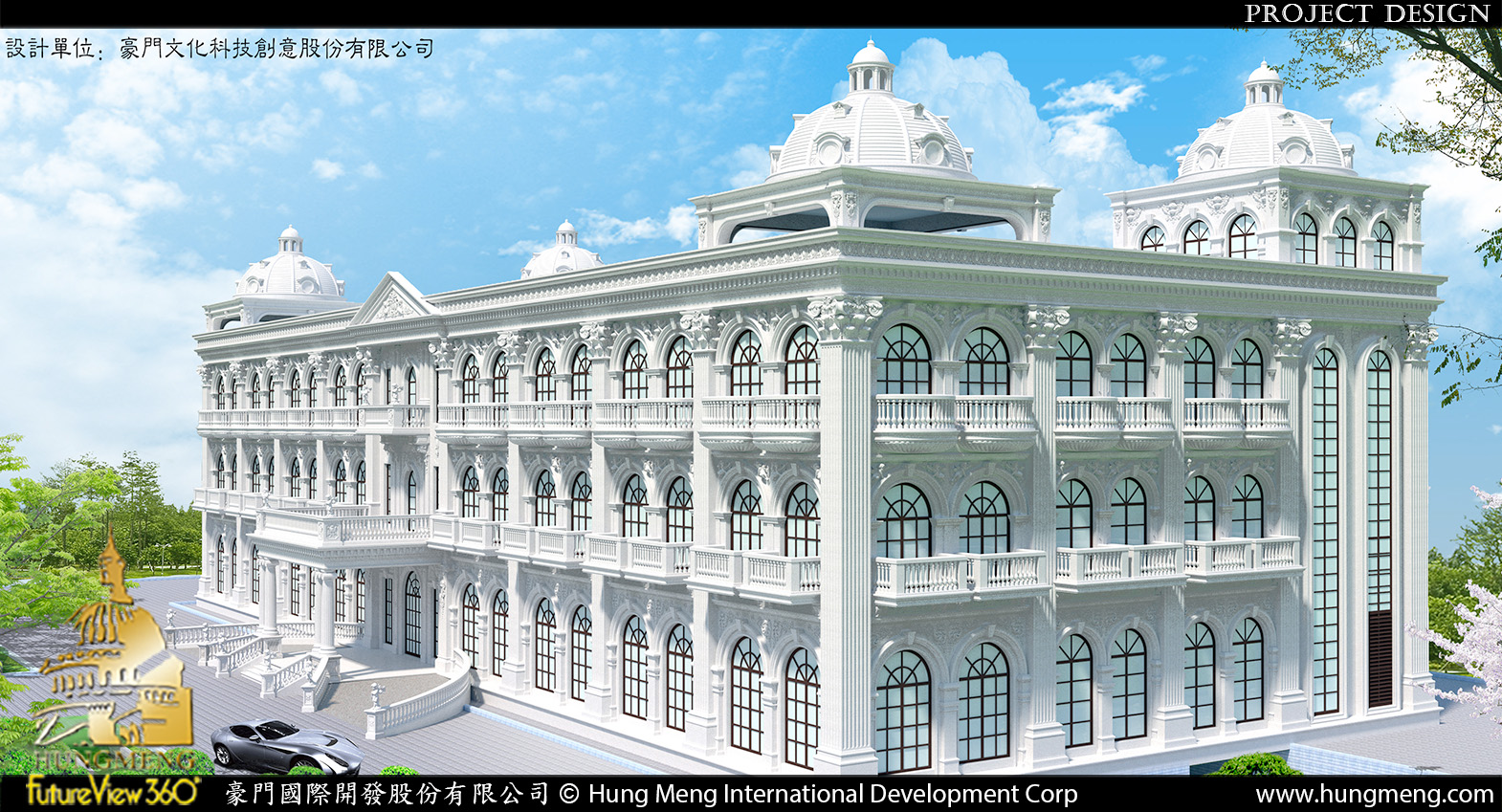預鑄規劃從3D開始 Precasting planning starts from 3D
預鑄規劃,從3D結構體建模,再到3D外牆組裝設計,統一模組性系統,室內結合了 REVIT 再將細部管路尺寸,位置統一模擬後,將該3D分件模組給予相關單位的廠商作業,並將設定每個分件管理的工程人員確認每個產品在各部工廠生產無礙。
統一垂直系統圖
The first mock exam is the first mock exam, from 3D structure modeling to 3D external wall assembly design, unified modular system, indoor REVIT combined with the detailed pipe size and position simulation, the 3D module is assigned to the relevant units, and each component management worker is set up to confirm that each product is not obstructed in the various parts of the factory.
Unified vertical system diagram
#Revit #Rhino #BIM #GRC #GMRC #UHPC #台北豪門文化 #豪門文創 #豪門國際開發



